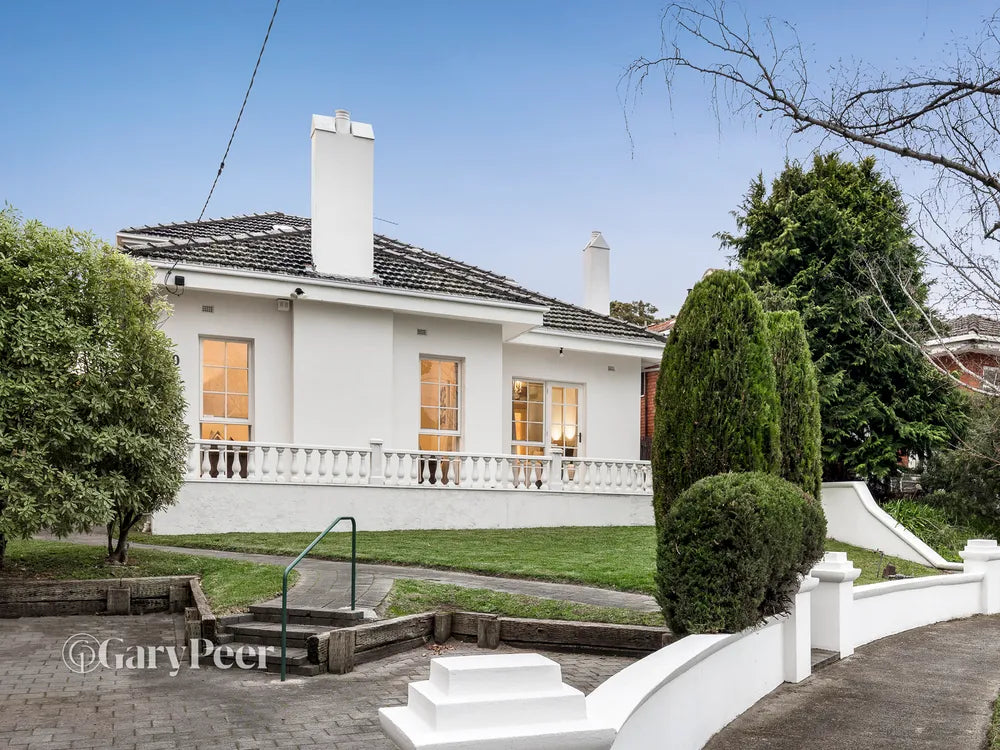1
/
of
1
10 Mooltan Avenue, St Kilda East, Vic 3183
10 Mooltan Avenue, St Kilda East, Vic 3183
60+ PAGE PROPERTY REPORT | PDF DOCUMENT
Regular price
$300.00 AUD
Regular price
Sale price
$300.00 AUD
Unit price
/
per
- AUSTRALIAN STANDARDS CERTIFIED
- HIA & MASTER BUILDER INSPECTORS
- 200+ 5 STAR GOOGLE REVIEWS
Couldn't load pickup availability
What's Included in the Building Report?
What's Included in the Building Report?

Why Choose Inspect365 Reports?
Why Choose Inspect365 Reports?
- Our team provides a range of residential and commercial building and pest inspections as well as construction critical stage inspections.
- Annual termite inspections are available
- Work is completed by experienced and fully qualified inspectors
- We work independently of real estate agents, solicitors, and builders
- Tailored inspection reporting system and thermal imaging technology is used for accurate results (Best in the Industry)
- Detailed, accurate, and easy-to-read reports are sent via email the within minutes.
- 25 years industry experience as qualified builder’s and timber pest inspectors
- All required insurances secured for your protection and peace of mind
Scan QR Code for this Report
Scan QR Code for this Report
REPORT LINK FOR THIS PROPERTY
SCAN QR CODE
 2
2  2
2  4
4
Report Published Jan 2024
SHARE THE REPORT LINK



Subscribe to our emails
Be the first to know about new collections and exclusive offers.

