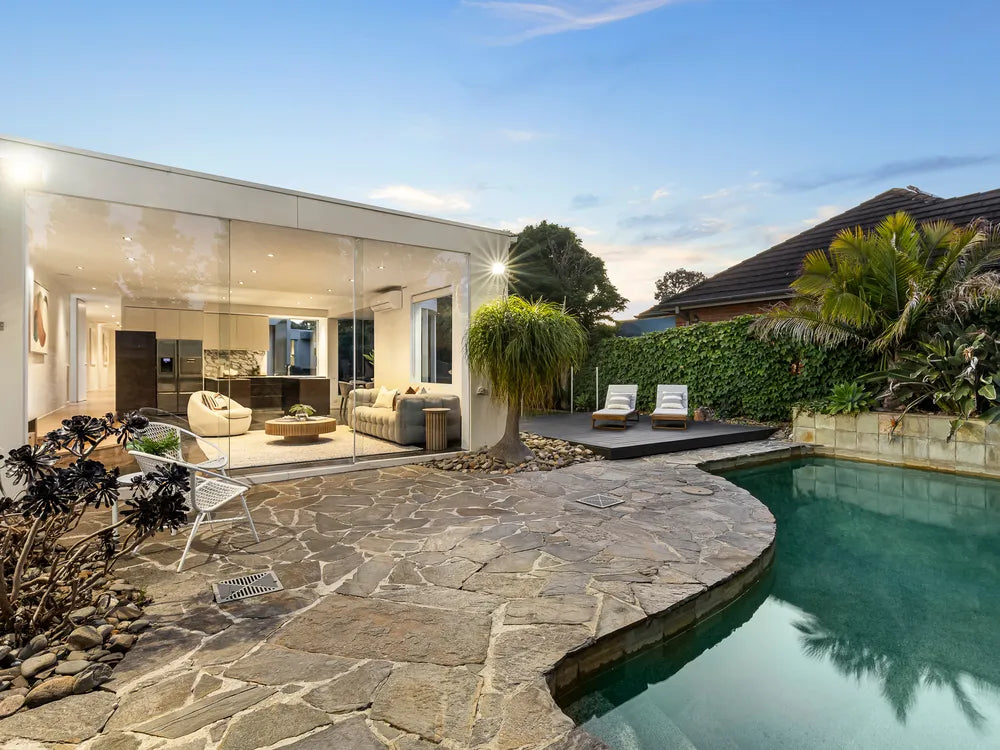13 Lansdown Street, Brighton East, Vic 3187
13 Lansdown Street, Brighton East, Vic 3187
60+ PAGE PROPERTY REPORT | PDF DOCUMENT
- AUSTRALIAN STANDARDS CERTIFIED
- HIA & MASTER BUILDER INSPECTORS
- 200+ 5 STAR GOOGLE REVIEWS
Couldn't load pickup availability
What's Included in the Building Report?
What's Included in the Building Report?

Why Choose Inspect365 Reports?
Why Choose Inspect365 Reports?
- Our team provides a range of residential and commercial building and pest inspections as well as construction critical stage inspections.
- Annual termite inspections are available
- Work is completed by experienced and fully qualified inspectors
- We work independently of real estate agents, solicitors, and builders
- Tailored inspection reporting system and thermal imaging technology is used for accurate results (Best in the Industry)
- Detailed, accurate, and easy-to-read reports are sent via email the within minutes.
- 25 years industry experience as qualified builder’s and timber pest inspectors
- All required insurances secured for your protection and peace of mind
Scan QR Code for this Report
Scan QR Code for this Report
REPORT LINK FOR THIS PROPERTY
SCAN QR CODE
 2
2  2
2  4
4
Report Published FEB 2025
A captivating nod to modernist architecture with a striking indoor-outdoor influence, this single-level residence transforms the ideals of contemporary living with its effortless design and functional elegance. Within the highly sought-after Landcox Park precinct moments from Gardenvale Primary School, its north-facing layout on an impressive 781 sqm (approx.) showcases a seamless interplay of light, leisure and functionality. From the unique floor-to-ceiling windows to the stunning central bluestone terrace and solar-heated pool oasis, every element is curated to create a sanctuary of refined style. The thoughtful interior highlights family comfort, with the main bedroom featuring a fitted walk-in robe and modern ensuite, two robed bedrooms in a quiet wing accompanied by a second bathroom, and a fourth bedroom or home office for added flexibility. Sophistication flows through the interconnected sunken living zones, with a glassed gallery walkway linking entertainment areas to the landscaped gardens. The formal living room features a sleek bar and architectural bay of windows framing garden views, with an additional adjoining family room including built-in joinery. A third living area to the rear opens to the pool and expansive terraces, ensuring a dynamic indoor-outdoor lifestyle, complemented by the bespoke marble kitchen, equipped with dual slimline stainless steel-topped island benches, European appliances, and a dining area with bay-window garden outlooks. A double remote garage furthers the appeal, with other enhancements including herringbone timber flooring, an alarm system, storage-rich laundry, an integrated sound system, and lush private gardens. Located a short walk from the park and popular local cafes, it also enjoys proximity to Brighton’s array of prestigious schools, Bay Street shopping, and Martin Street Village, combining design excellence with an enviable lifestyle.
SHARE THE REPORT LINK



Subscribe to our emails
Be the first to know about new collections and exclusive offers.

