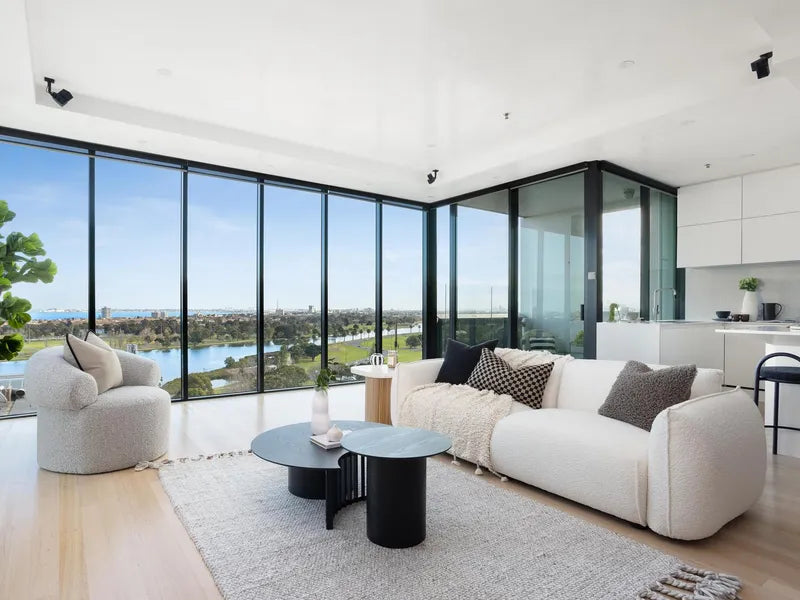1306/582 St Kilda Road, Melbourne, Vic 3004
1306/582 St Kilda Road, Melbourne, Vic 3004
60+ PAGE PROPERTY REPORT | PDF DOCUMENT
- AUSTRALIAN STANDARDS CERTIFIED
- HIA & MASTER BUILDER INSPECTORS
- 200+ 5 STAR GOOGLE REVIEWS
Couldn't load pickup availability
What's Included in the Building Report?
What's Included in the Building Report?

Why Choose Inspect365 Reports?
Why Choose Inspect365 Reports?
- Our team provides a range of residential and commercial building and pest inspections as well as construction critical stage inspections.
- Annual termite inspections are available
- Work is completed by experienced and fully qualified inspectors
- We work independently of real estate agents, solicitors, and builders
- Tailored inspection reporting system and thermal imaging technology is used for accurate results (Best in the Industry)
- Detailed, accurate, and easy-to-read reports are sent via email the within minutes.
- 25 years industry experience as qualified builder’s and timber pest inspectors
- All required insurances secured for your protection and peace of mind
Scan QR Code for this Report
Scan QR Code for this Report
REPORT LINK FOR THIS PROPERTY
SCAN QR CODE
 2
2  2
2  3
3
Report Published November 2024
• Picturesque views of multiple iconic Melbourne and Portphilip landmarks
• Total Size approx. 145m2
• Corner apartment with three broad entertainers balconies
• Open plan design with floor-to-ceiling windows throughout
• First-class gourmet kitchen with quality appliances
• Full sized separate laundry and seperate fitted study
• Ducted heating/cooling throughout
• Two large car parks on title (not stacker parking)
• Residents' concierge service, gym and pool
• Two large secure storage rooms with shelving
• Available with vacant possession.
A rare opportunity to experience the epitome of executive living amidst Melbourne's most iconic skyline, where every glance unveils breathtaking panoramic views and indulgent amenities.
Perched on the 13th floor in the tightly-held Aurora complex, this sky-high sanctuary offers unparalleled views of the city skyline, Albert Park Lake, and the mesmerizing front row seats overlooking the F1 circuit below, transforming effortlessly as dusk settles into a canvas of city lights.
Engineered floors, lofty 2.7m ceilings, create an opulent light-filled setting, enriched by stone accents throughout the expansive open-plan living and dining area. Seamlessly integrated, the state-of-the-art kitchen is designed for sophisticated entertaining fitted with stainless steal appliances, intergrated fridge and ample storage. The kitchen is framed by expansive windows with sweeping bay views that extend to a private, covered alfresco balcony.
Originally designed with three bedrooms, this versatile residence has been cleverly reimagined into a spacious two-bedroom layout that enhances both space and functionality. Each bedroom features ample built-in robes, with the master bedroom enjoying exclusive access to a sleek ensuite bathroom. The apartment is further distinguished by three separate entertainer's balconies, each showcasing it's rare, iconic views.
SHARE THE REPORT LINK



Subscribe to our emails
Be the first to know about new collections and exclusive offers.

