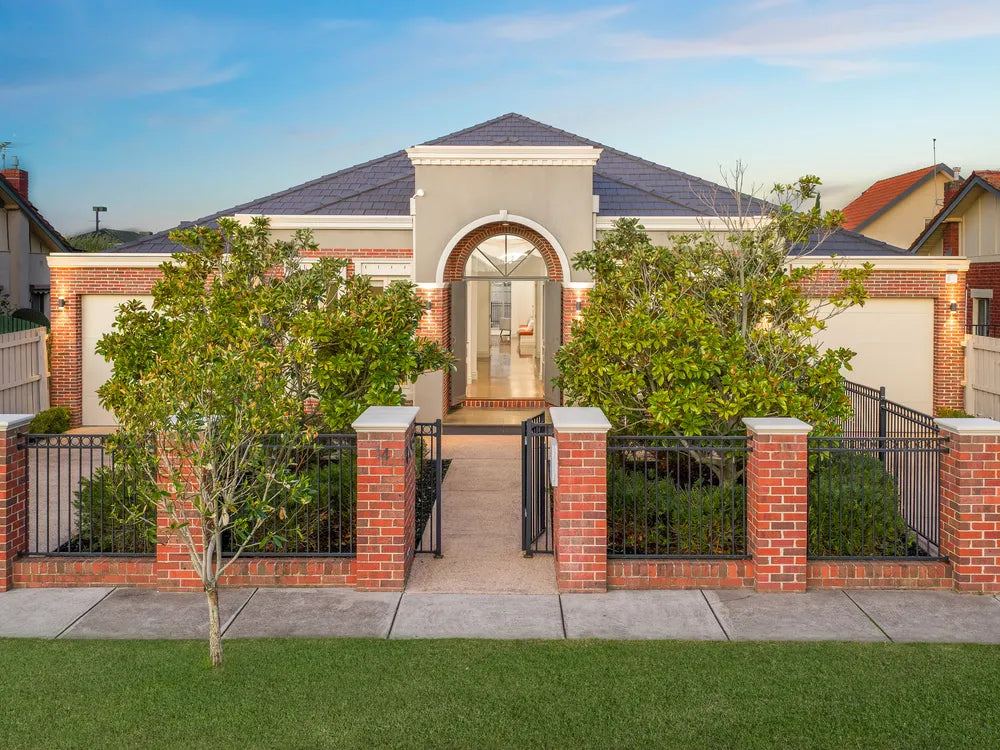14 Wright Street, Bentleigh, Vic 3204
14 Wright Street, Bentleigh, Vic 3204
60+ PAGE PROPERTY REPORT | PDF DOCUMENT
- AUSTRALIAN STANDARDS CERTIFIED
- HIA & MASTER BUILDER INSPECTORS
- 200+ 5 STAR GOOGLE REVIEWS
Couldn't load pickup availability
What's Included in the Building Report?
What's Included in the Building Report?

Why Choose Inspect365 Reports?
Why Choose Inspect365 Reports?
- Our team provides a range of residential and commercial building and pest inspections as well as construction critical stage inspections.
- Annual termite inspections are available
- Work is completed by experienced and fully qualified inspectors
- We work independently of real estate agents, solicitors, and builders
- Tailored inspection reporting system and thermal imaging technology is used for accurate results (Best in the Industry)
- Detailed, accurate, and easy-to-read reports are sent via email the within minutes.
- 25 years industry experience as qualified builder’s and timber pest inspectors
- All required insurances secured for your protection and peace of mind
Scan QR Code for this Report
Scan QR Code for this Report
REPORT LINK FOR THIS PROPERTY
SCAN QR CODE
 3
3  4
4  4
4
Report Published AUGUST 2025
Love the all-day sun and live within a stroll of Allnutt Park in the ultimate off-Centre entertainer. Putting an emphasis on expansive entertaining with formal, family, first-floor and al fresco living, this imposing four bedroom, 3.5 bathroom home puts everything in reach on the ground-floor; including all the bedrooms, a choice of suite front and rear, and a professional home-office. Catching sun along a deep northerly aspect with dining beside an elite Miele and Smeg appliance kitchen, and a family-room alongside the alfresco area (with its own enclosed BBQ kitchen), this expansive home has a formal lounge for quiet times... and an entire first-floor entertainment level with room for a billiard table, space to lounge, a sunny breakout area, and a fitted kids’ study-space for work and play. High on quality with hardwood floors, cool stone benchtops, floor-to-ceiling bathroom tiling and lofty ceilings soaring to great heights in the towering stairwell-lobby, the home is appointed to the highest standard with built-in and walk-in robes, huge hallway storage, a well-fitted butlers’ pantry and fireplace banquette-seating Centrally heated with individual reverse-cycle climate-control for almost every room, a ducted vacuum system and the security of video-intercom and an alarm, this grand design has parking for five cars including three garage spaces (over two separate garages),and a low-maintenance landscape with an easily re-instated pool and spa - currently landscaped as a tranquil lily-pond.
SHARE THE REPORT LINK



Subscribe to our emails
Be the first to know about new collections and exclusive offers.

