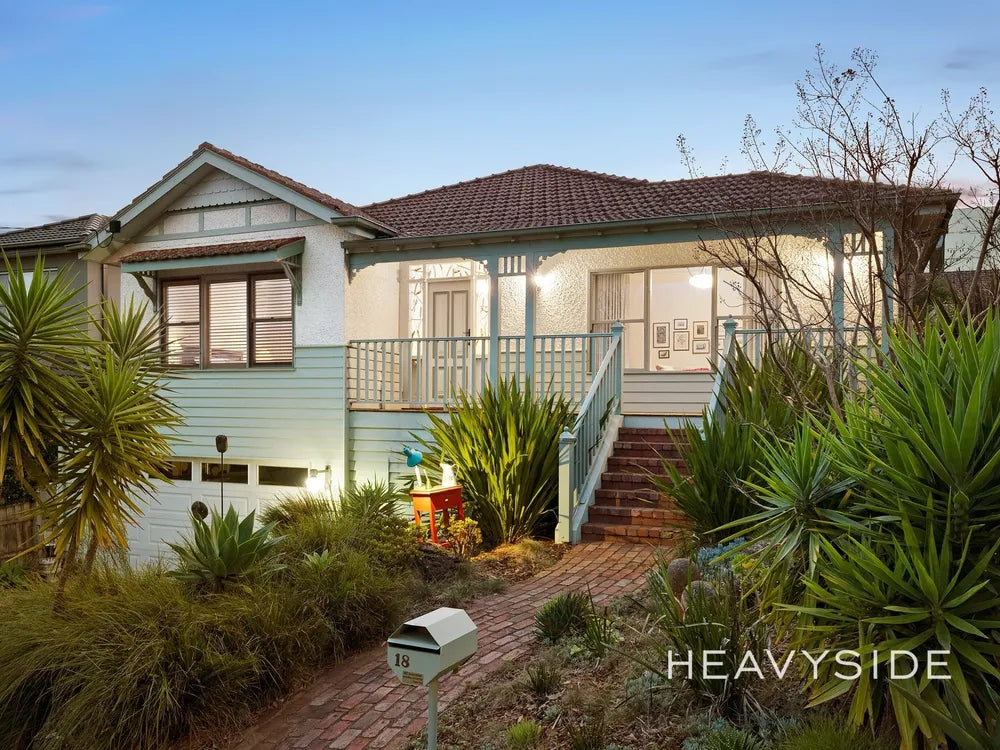18 Anderson Street, Surrey Hills, Vic 3127
18 Anderson Street, Surrey Hills, Vic 3127
60+ PAGE PROPERTY REPORT | PDF DOCUMENT
- AUSTRALIAN STANDARDS CERTIFIED
- HIA & MASTER BUILDER INSPECTORS
- 200+ 5 STAR GOOGLE REVIEWS
Couldn't load pickup availability
What's Included in the Building Report?
What's Included in the Building Report?

Why Choose Inspect365 Reports?
Why Choose Inspect365 Reports?
- Our team provides a range of residential and commercial building and pest inspections as well as construction critical stage inspections.
- Annual termite inspections are available
- Work is completed by experienced and fully qualified inspectors
- We work independently of real estate agents, solicitors, and builders
- Tailored inspection reporting system and thermal imaging technology is used for accurate results (Best in the Industry)
- Detailed, accurate, and easy-to-read reports are sent via email the within minutes.
- 25 years industry experience as qualified builder’s and timber pest inspectors
- All required insurances secured for your protection and peace of mind
Scan QR Code for this Report
Scan QR Code for this Report
REPORT LINK FOR THIS PROPERTY
SCAN QR CODE
 2
2  3
3  3
3
Report Published SEPT 2024
THE PROPERTY
Enjoying an elevated position on the high side of the street. This charming three-bedroom period reproduction home is in a premium neighbourhood. It is certain to impress offering the benefits of many features. Tall ceilings, fretwork and ceiling roses, alongside the perfect blend of modern conveniences. This delightful retreat welcomes you inside. A gorgeous front verandah leading into the formal living room upon entry, enhanced by tranquil treetop views. At the rear, the expansive open plan family zone has vaulted ceilings that feature leadlight windows. This creates a wonderful sense of light and space. Cooking is a delight in the well-appointed kitchen. With dishwasher, island countertop, pendant lighting and ample storage. Enjoyment of the outdoors is easy. Glass doors open up to the large alfresco. This has the backdrop of lush gardens on one side. Separate doors reveal a tranquil side courtyard on the other. Secluded at the front of the home, the main bedroom includes walk-in robe, ensuite and an elevated outlook. Two further robed bedrooms share the second bathroom. A dedicated study (or fourth bedroom) nestles alongside. With impressive inclusions, ducted heating and cooling, lower-level remote double garage. Completed with solar panels, water tank, and handy rear access for an extra vehicle.
SHARE THE REPORT LINK



Subscribe to our emails
Be the first to know about new collections and exclusive offers.

