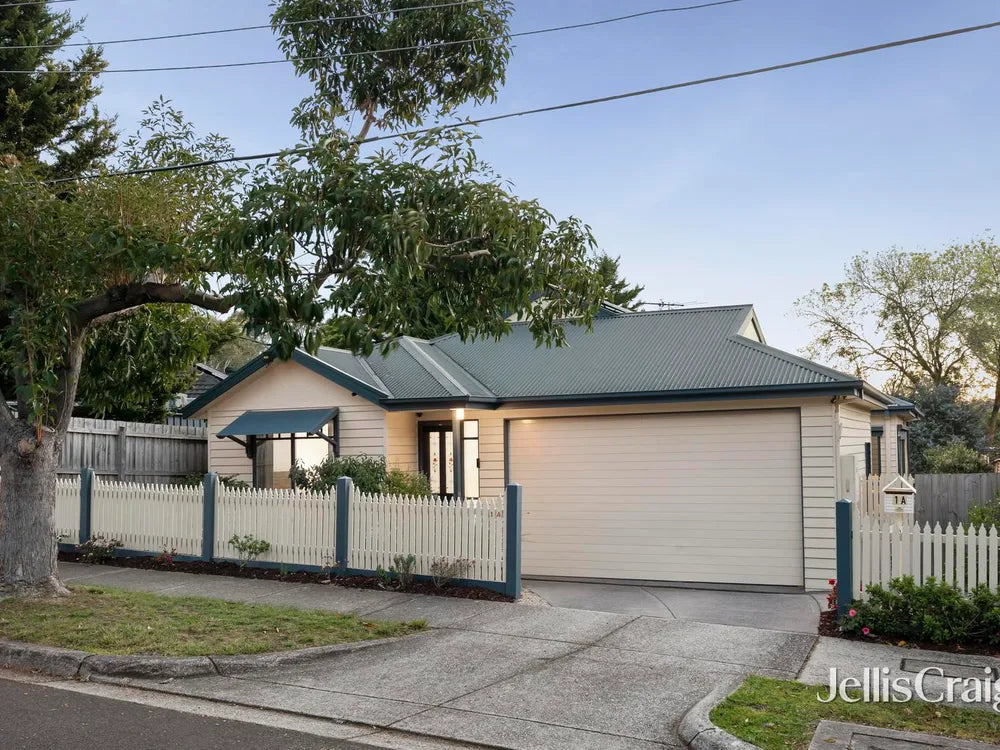1A Caromar Street, Croydon, Vic 3136
1A Caromar Street, Croydon, Vic 3136
60+ PAGE PROPERTY REPORT | PDF DOCUMENT
- AUSTRALIAN STANDARDS CERTIFIED
- HIA & MASTER BUILDER INSPECTORS
- 200+ 5 STAR GOOGLE REVIEWS
Couldn't load pickup availability
What's Included in the Building Report?
What's Included in the Building Report?

Why Choose Inspect365 Reports?
Why Choose Inspect365 Reports?
- Our team provides a range of residential and commercial building and pest inspections as well as construction critical stage inspections.
- Annual termite inspections are available
- Work is completed by experienced and fully qualified inspectors
- We work independently of real estate agents, solicitors, and builders
- Tailored inspection reporting system and thermal imaging technology is used for accurate results (Best in the Industry)
- Detailed, accurate, and easy-to-read reports are sent via email the within minutes.
- 25 years industry experience as qualified builder’s and timber pest inspectors
- All required insurances secured for your protection and peace of mind
Scan QR Code for this Report
Scan QR Code for this Report
REPORT LINK FOR THIS PROPERTY
SCAN QR CODE
 2
2  2
2  3
3
Report Published SEPT 2025
Poised in a peaceful yet central location, this elegant weatherboard home offers a serene lifestyle with abundant space for outdoor living and entertaining. Boasting two generous separate living areas and a large ensuite master bedroom, the home is flooded with sunlight throughout. Set just a short stroll from Brentwood Park Reserve, Charles Allen Reserve, Croydon East Tennis Club and Brentwood Park Kindergarten, the home is also within walking distance of Mooroolbark Station, Mooroolbark shops, and Red Earth Community Park. Zoned for both Ruskin Park Primary School and Yarra Hills Secondary College, the location is a ten-minute drive from Yarra Valley Grammar, Luther College and Good Shepherd Primary School. Featuring hardwood floors and airy high ceilings, the home is framed by a classic picket fence and established gardens. An inviting formal living room features an ornamental electric log fireplace, flowing to a spacious open plan family room and a sundrenched dining area. Two sets of French doors open out to an immense deck, with a substantial undercover area ideal for year-round alfresco dining. The secure backyard also includes a lawn with low-maintenance garden borders, creating an outdoor haven for pets or young children. An open plan kitchen includes a breakfast bar, a large corner pantry, and quality stainless steel appliances including an Asko dishwasher, an electric oven, and a gas cooktop. Set at the entry, the spacious master bedroom features timber picture rails, a walk-in wardrobe, and a private ensuite. Two additional bedrooms are each equipped with mirrored built-in wardrobes, and are complemented by an airy central bathroom with a bathtub and a separate toilet. Placed alongside the master bedroom, a quiet sitting area provides flexibility for use as a home office, retreat, or children’s play space. With double glazed windows for superior climate comfort and tranquillity, the home also features gas ducted heating, split system air conditioning, ceiling fans, a 4.13kW solar system, roller blinds and plantation shutters, external shade blinds, a full laundry with direct outdoor access, and a remote double lock-up garage with convenient internal entry.
SHARE THE REPORT LINK



Subscribe to our emails
Be the first to know about new collections and exclusive offers.

