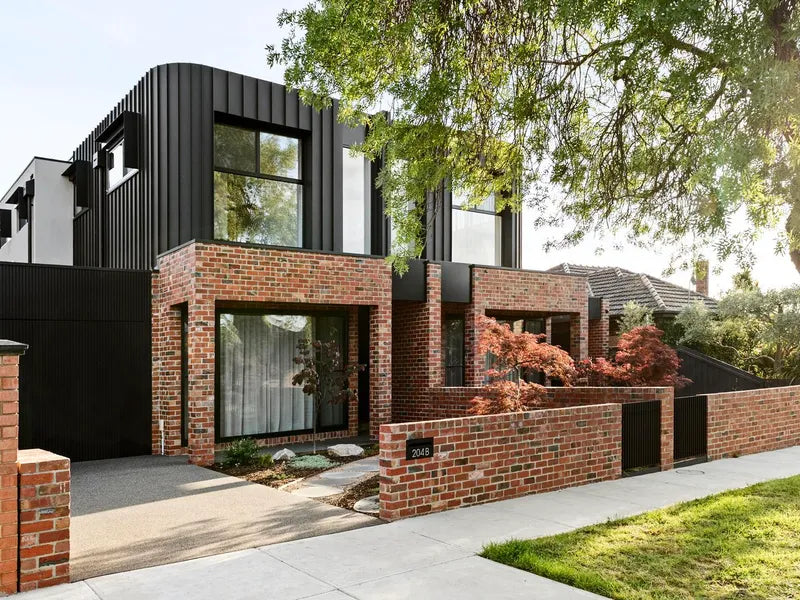204B Raleigh Street, Thornbury, Vic 3071
204B Raleigh Street, Thornbury, Vic 3071
60+ PAGE PROPERTY REPORT | PDF DOCUMENT
- AUSTRALIAN STANDARDS CERTIFIED
- HIA & MASTER BUILDER INSPECTORS
- 200+ 5 STAR GOOGLE REVIEWS
Couldn't load pickup availability
What's Included in the Building Report?
What's Included in the Building Report?

Why Choose Inspect365 Reports?
Why Choose Inspect365 Reports?
- Our team provides a range of residential and commercial building and pest inspections as well as construction critical stage inspections.
- Annual termite inspections are available
- Work is completed by experienced and fully qualified inspectors
- We work independently of real estate agents, solicitors, and builders
- Tailored inspection reporting system and thermal imaging technology is used for accurate results (Best in the Industry)
- Detailed, accurate, and easy-to-read reports are sent via email the within minutes.
- 25 years industry experience as qualified builder’s and timber pest inspectors
- All required insurances secured for your protection and peace of mind
Scan QR Code for this Report
Scan QR Code for this Report
REPORT LINK FOR THIS PROPERTY
SCAN QR CODE
 3
3  2
2  4
4
Report Published November 2024
Blending innovation, intuition, and dedication, what started as a project turned into a passion, resulting in this stunning home that sets its own standard in luxury and liveability and is quite simply second to none.
The instantly impressive façade set behind landscaped gardens creates a fabulous street presence and just a hint of what lies behind the oversized front door, where engineered timber floors and artisan-created curves introduce an interior distinguished by generous proportions across two substantial levels.
The elegantly indulgent ground-floor main bedroom introduces a bespoke fitted walk-in robe crafted to house all your belongings in style, complementing it with a porcelain topped vanity and an oversized rainfall shower.
It shares the level with an open-plan living area. Gliding through a wall of floor-to-ceiling glass, to a decked entertainment area in landscaped surrounds, it is anchored by a gas log fire set among custom-crafted joinery and seamlessly integrates a state-of-the-art porcelain-finished kitchen.
Featuring premium cooking appliances, it retains its smooth lines thanks to an integrated fridge freezer, dishwasher, and soft, close cabinetry, faced with fingerprint-free Tesrol Carbonwood. Including a Vintec wine fridge, it combines with a butler’s pantry, offering a dishwasher and a combi steam/oven to ensure an exceptional culinary experience!
First floor spaces include an alternate main suite, every bit as indulgent as the one on the ground floor, two further bedrooms and a luxurious family bathroom.
Ducted refrigerated climate control, remote internal blinds and external rollers, garden lighting, irrigation system, Fior Di Bosco porcelain tiles, fitted laundry, security system, concealed rainwater tanks, solar power, remote garage lead a list of inclusions that is both extensive and exclusive.
Perfectly positioned in a premier pocket of Thornbury, Hayes Park, Victoria Road buses, schools, and childcare are all close by. Thornbury Station and the eclectic mix of dining, shopping, café, and takeaway options within the shopping precincts of Thornbury, Northcote, and Fairfield are all readily accessible.
SHARE THE REPORT LINK



Subscribe to our emails
Be the first to know about new collections and exclusive offers.

