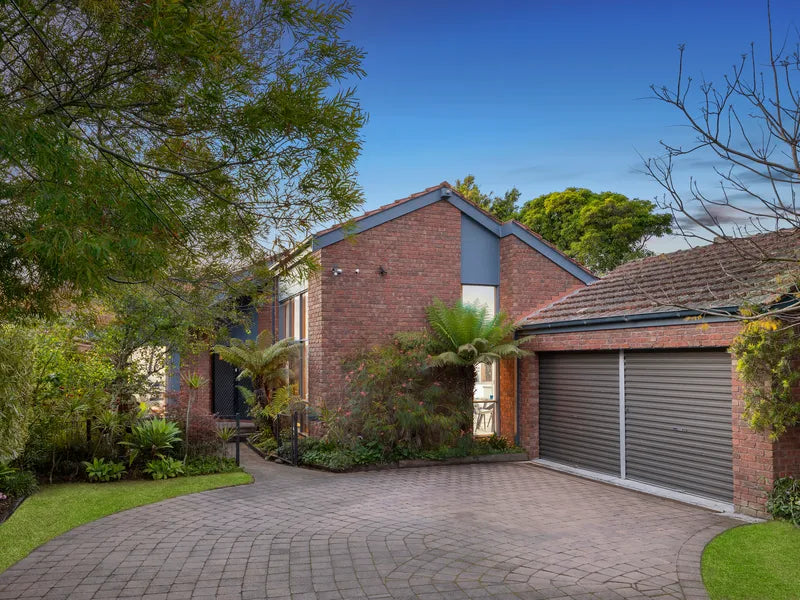25 Stewart Street, Ormond, Vic 3204
25 Stewart Street, Ormond, Vic 3204
60+ PAGE PROPERTY REPORT | PDF DOCUMENT
- AUSTRALIAN STANDARDS CERTIFIED
- HIA & MASTER BUILDER INSPECTORS
- 200+ 5 STAR GOOGLE REVIEWS
Couldn't load pickup availability
What's Included in the Building Report?
What's Included in the Building Report?

Why Choose Inspect365 Reports?
Why Choose Inspect365 Reports?
- Our team provides a range of residential and commercial building and pest inspections as well as construction critical stage inspections.
- Annual termite inspections are available
- Work is completed by experienced and fully qualified inspectors
- We work independently of real estate agents, solicitors, and builders
- Tailored inspection reporting system and thermal imaging technology is used for accurate results (Best in the Industry)
- Detailed, accurate, and easy-to-read reports are sent via email the within minutes.
- 25 years industry experience as qualified builder’s and timber pest inspectors
- All required insurances secured for your protection and peace of mind
Scan QR Code for this Report
Scan QR Code for this Report
REPORT LINK FOR THIS PROPERTY
SCAN QR CODE
 2
2  2
2  5
5
Report Published NOV 2025
Nestled on a quiet, private street, this exceptional family home offers a sanctuary of privacy and serenity, surrounded by lush, established gardens and mature trees that provide a sense of seclusion from passersby. Set on approximately 689sqm, this spacious 5-bedroom (plus study) home has been lovingly maintained and updated over the years, creating a warm and inviting environment for family life. From the moment you step inside, you’re greeted by an expansive open-plan family and dining areas, bathed in natural light from soaring ceilings and large windows that frame views of the surrounding greenery. The heart of the home is a large, bright kitchen featuring wrap-around windows overlooking the gardens, Blanco appliances with electric oven and gas cooktop, and abundant storage — perfect for family gatherings and entertaining. Timber flooring flows through the family and dining areas and bedrooms, while tiles in the kitchen, meals, and living area lead seamlessly to an outdoor decking area, ideal for enjoying the north-facing sun. The master suite is a private retreat, complete with a walk-in robe, updated ensuite with double vanity and oversized shower, and a split-system AC unit for year-round comfort. Four additional bedrooms and a study, along with a central bathroom, separate toilet, and convenient laundry, make this home perfect for a growing family. Additional highlights include ducted Brivus heating, two Fujitsu wall-mounted units, high ceilings, expansive lounge and sunroom windows, and a double garage. Ideally located near top-rated state schools — including Victoria’s finest secondary school — as well as shopping, buses, and trains, this home offers a lifestyle of comfort, convenience, and lasting memories.
SHARE THE REPORT LINK



Subscribe to our emails
Be the first to know about new collections and exclusive offers.

