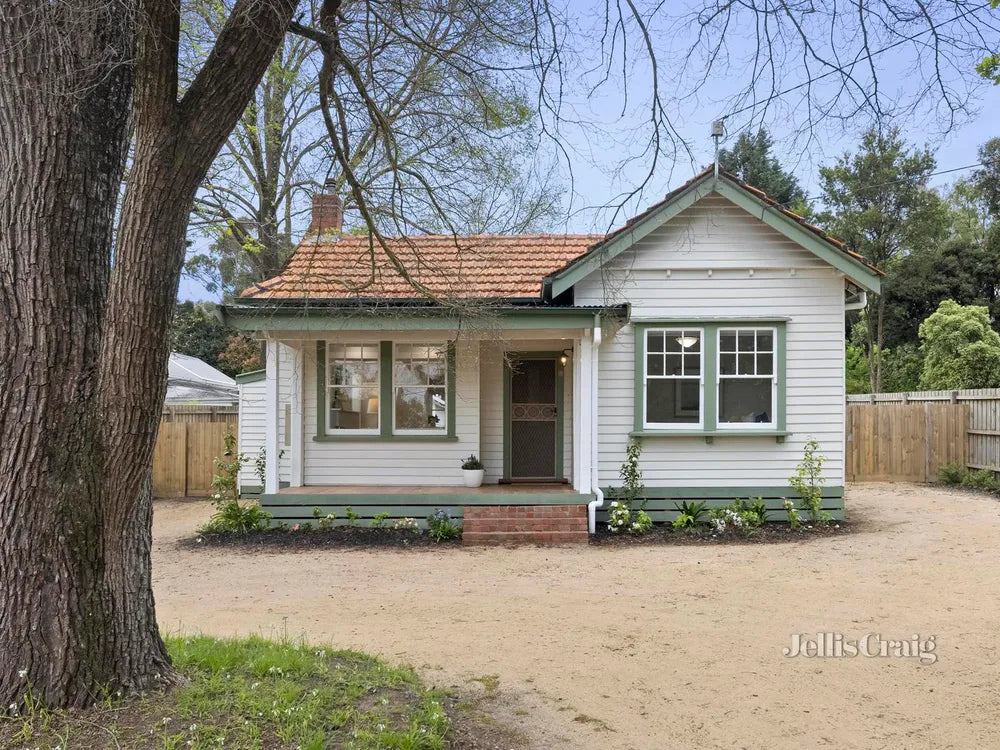333 Mt Dandenong Road, Croydon, Vic 3136
333 Mt Dandenong Road, Croydon, Vic 3136
60+ PAGE PROPERTY REPORT | PDF DOCUMENT
- AUSTRALIAN STANDARDS CERTIFIED
- HIA & MASTER BUILDER INSPECTORS
- 200+ 5 STAR GOOGLE REVIEWS
Couldn't load pickup availability
What's Included in the Building Report?
What's Included in the Building Report?

Why Choose Inspect365 Reports?
Why Choose Inspect365 Reports?
- Our team provides a range of residential and commercial building and pest inspections as well as construction critical stage inspections.
- Annual termite inspections are available
- Work is completed by experienced and fully qualified inspectors
- We work independently of real estate agents, solicitors, and builders
- Tailored inspection reporting system and thermal imaging technology is used for accurate results (Best in the Industry)
- Detailed, accurate, and easy-to-read reports are sent via email the within minutes.
- 25 years industry experience as qualified builder’s and timber pest inspectors
- All required insurances secured for your protection and peace of mind
Scan QR Code for this Report
Scan QR Code for this Report
REPORT LINK FOR THIS PROPERTY
SCAN QR CODE
 2
2  2
2  3
3
Report Published OCT 2024
Privately set well back from the street, with secure gated access and a classic white picket fence, this enchanting character weatherboard home is poised amidst an expansive 1030sqm of private low maintenance grounds. With abundant outdoor space for active children, pets or keen gardeners, the renovated property also presents exciting scope for further extension or redevelopment in the future (STCA).
Ideally situated just a moment’s stroll from Ruskin Park Primary School, buses and leafy Carrum-Warburton Trail, and within easy walking distance of Croydon Station, Civic Square shopping, Wyreena Community Arts Centre and Croydon Park, the home is also close to Eastfield Park and Dorset Recreation Reserve, and a short ten minute drive to Eastland Shopping Centre.
Framed by an inviting undercover verandah, colourful garden borders and a sweeping circular driveway, the impeccably presented home features soaring high ceilings with ornamental moulding, elegant timber wall panelling, and wide floating floors throughout. At the entry, a light-filled living room offers charming window seats and original sash windows, flowing through to an open plan dining area.
An undercover terrace overlooks an immense sprawling lawn ideal for lively family play, with the sundrenched north facing orientation and open space also perfect for those looking to create a dream garden from the ground up.
The spacious kitchen comprises sleek stone benchtops, plenty of soft-close cottage-style cabinetry with a full pantry, and a full suite of quality Bosch appliances including a stainless steel dishwasher, an electric oven, and an induction cooktop.
The serene master bedroom features a fully-fitted walk-in wardrobe and a stylish contemporary ensuite with a hung stone vanity. The second bedroom is equipped with mirrored built-in wardrobes and a contemporary stone ensuite, and is complemented by a third bedroom / office, a laundry, and a guest powder room.
Featuring split system air conditioning and heating, a security screen door and a large lock-up shed, the home also includes ample gated off-street parking with abundant space for multiple cars, and a boat, caravan or trailers.
SHARE THE REPORT LINK



Subscribe to our emails
Be the first to know about new collections and exclusive offers.

