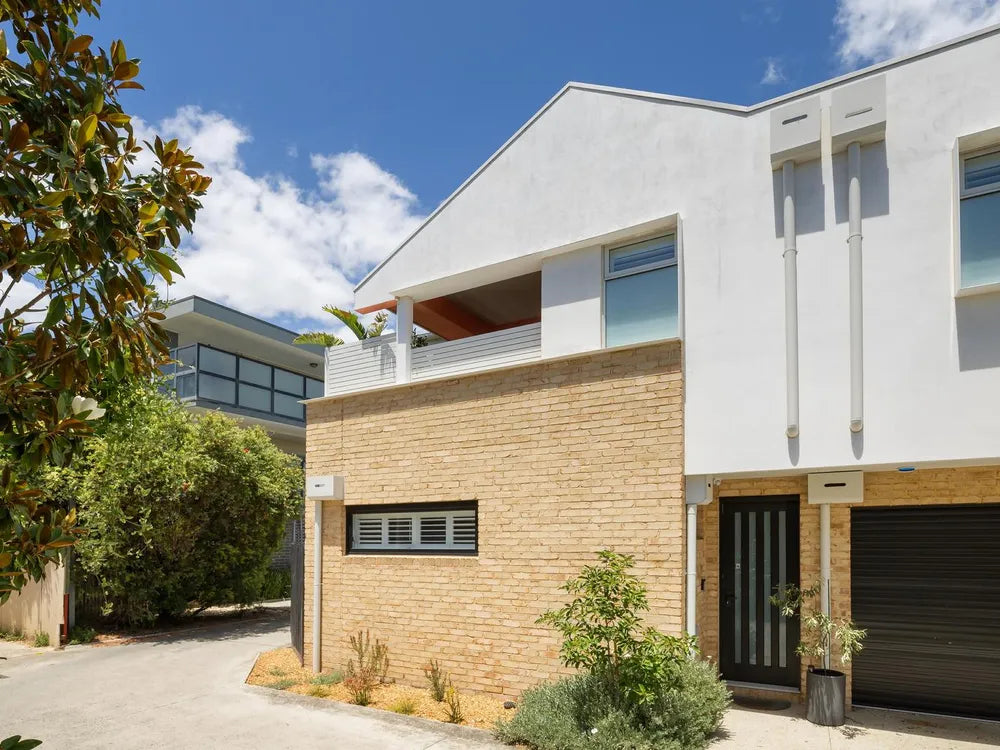1
/
of
1
4/16 Arthur Street, Preston, Vic 3072
4/16 Arthur Street, Preston, Vic 3072
60+ PAGE PROPERTY REPORT | PDF DOCUMENT
Regular price
$300.00 AUD
Regular price
Sale price
$300.00 AUD
Unit price
/
per
- AUSTRALIAN STANDARDS CERTIFIED
- HIA & MASTER BUILDER INSPECTORS
- 200+ 5 STAR GOOGLE REVIEWS
Couldn't load pickup availability
What's Included in the Building Report?
What's Included in the Building Report?

Why Choose Inspect365 Reports?
Why Choose Inspect365 Reports?
- Our team provides a range of residential and commercial building and pest inspections as well as construction critical stage inspections.
- Annual termite inspections are available
- Work is completed by experienced and fully qualified inspectors
- We work independently of real estate agents, solicitors, and builders
- Tailored inspection reporting system and thermal imaging technology is used for accurate results (Best in the Industry)
- Detailed, accurate, and easy-to-read reports are sent via email the within minutes.
- 25 years industry experience as qualified builder’s and timber pest inspectors
- All required insurances secured for your protection and peace of mind
Scan QR Code for this Report
Scan QR Code for this Report
REPORT LINK FOR THIS PROPERTY
SCAN QR CODE
 2
2  2
2  3
3
Report Published Jan 2025
4/16 Arthur Street, Preston
Embrace a lifestyle of effortless sophistication in this modern townhouse (1 of only 4) with its spacious floorplan, first-class features and profusion of natural light throughout – all enviably positioned in the very heart of Preston.
Complemented by three separate outdoor zones, the home’s stunning interior showcases three generous bedrooms (larger master) with built-in robes, as well as a deluxe ensuite, equally on-point main bathroom and guest powder room (3rd WC).
Spacious and versatile, the open-plan living/dining area is accompanied by a tastefully appointed kitchen complete with soft-close cabinetry, fridge waterpoint, integrated dishwasher and Bosch cooking appliances.
High square-set ceilings, zoned ducted heating/cooling, solar power system (5.28kW), engineered timber floors and stylish plantation shutters all add to the allure, along with discreet laundry facilities, double-glazed windows all-round and stone benchtops throughout.
Rounding out this remarkable lifestyle package is an undercover terrace to enjoy (from the living area) and two private courtyards, plus an epoxy-floored remote-control double garage with internal entry.
A short stroll to Bell Station, High Street cafes and the buzz of Preston Market, it’s also close to local parks, popular schools (zoned to Preston West PS & Preston HS) and Melbourne Polytechnic, as well as easy access to Plenty Road trams and a choice of bus routes.
Complemented by three separate outdoor zones, the home’s stunning interior showcases three generous bedrooms (larger master) with built-in robes, as well as a deluxe ensuite, equally on-point main bathroom and guest powder room (3rd WC).
Spacious and versatile, the open-plan living/dining area is accompanied by a tastefully appointed kitchen complete with soft-close cabinetry, fridge waterpoint, integrated dishwasher and Bosch cooking appliances.
High square-set ceilings, zoned ducted heating/cooling, solar power system (5.28kW), engineered timber floors and stylish plantation shutters all add to the allure, along with discreet laundry facilities, double-glazed windows all-round and stone benchtops throughout.
Rounding out this remarkable lifestyle package is an undercover terrace to enjoy (from the living area) and two private courtyards, plus an epoxy-floored remote-control double garage with internal entry.
A short stroll to Bell Station, High Street cafes and the buzz of Preston Market, it’s also close to local parks, popular schools (zoned to Preston West PS & Preston HS) and Melbourne Polytechnic, as well as easy access to Plenty Road trams and a choice of bus routes.
SHARE THE REPORT LINK



Subscribe to our emails
Be the first to know about new collections and exclusive offers.

