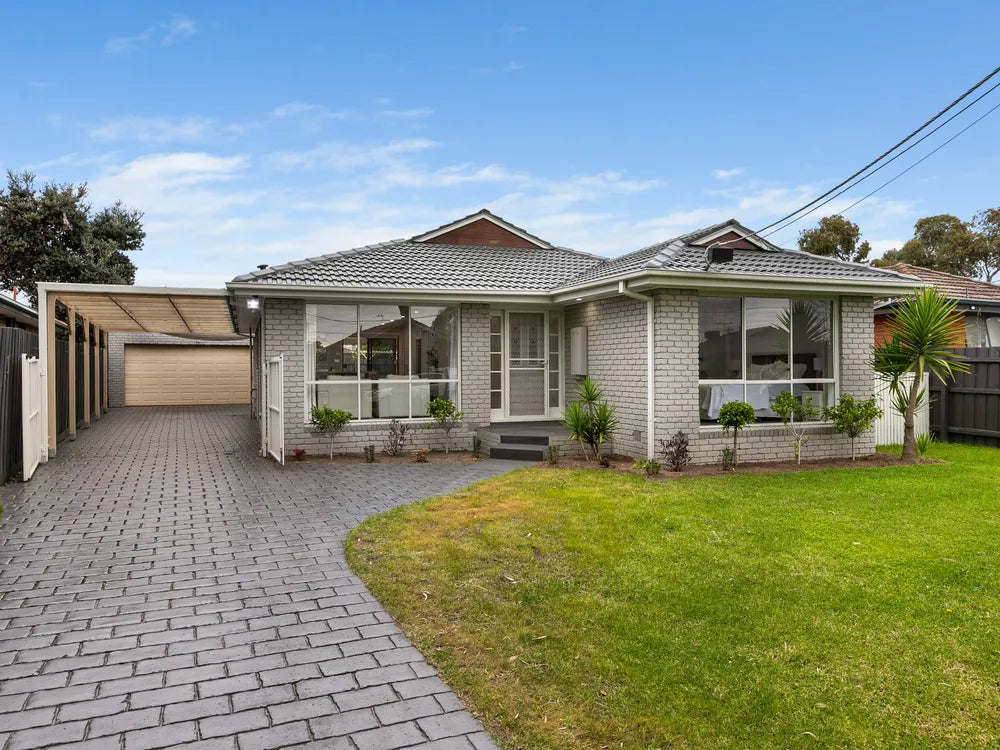1
/
of
1
4 Laughton Court, Altona Meadows, Vic 3028
4 Laughton Court, Altona Meadows, Vic 3028
60+ PAGE PROPERTY REPORT | PDF DOCUMENT
Regular price
$300.00 AUD
Regular price
Sale price
$300.00 AUD
Unit price
/
per
- AUSTRALIAN STANDARDS CERTIFIED
- HIA & MASTER BUILDER INSPECTORS
- 200+ 5 STAR GOOGLE REVIEWS
Couldn't load pickup availability
What's Included in the Building Report?
What's Included in the Building Report?

Why Choose Inspect365 Reports?
Why Choose Inspect365 Reports?
- Our team provides a range of residential and commercial building and pest inspections as well as construction critical stage inspections.
- Annual termite inspections are available
- Work is completed by experienced and fully qualified inspectors
- We work independently of real estate agents, solicitors, and builders
- Tailored inspection reporting system and thermal imaging technology is used for accurate results (Best in the Industry)
- Detailed, accurate, and easy-to-read reports are sent via email the within minutes.
- 25 years industry experience as qualified builder’s and timber pest inspectors
- All required insurances secured for your protection and peace of mind
Scan QR Code for this Report
Scan QR Code for this Report
REPORT LINK FOR THIS PROPERTY
SCAN QR CODE
 2
2  3
3  3
3
Report Published JUNE 2024
4 LAUGHTON COURT, ALTONA MEADOWS
Desirably situated just steps from Stirling Reserve and offering easy access to Central Square's shops and services, schools and Altona Sports Centre, this inviting home also surrounds itself with the generous front and rear gardens of an ideal allotment.
Stylishly low-maintenance engineered timber flooring, effective downlights and heating/cooling complement a living/dining area that incorporates a contemporary open-plan kitchen where stone bench-tops, stainless steel appliances, a substantial meals island and subway tiled splash-backs reflect stylish excellence.
Two fully tiled bathrooms, including a full size family bathroom that's also accessed directly from the main bedroom, further illustrate the impressive updating of a three bedroom design.
Decked pergola entertaining, the rear garden's established lawns, a secure garage/work-shop, a large carport and generous paved areas under a shade sail add to the appeal of a property offering ideal options for young families and investors alike.
Stylishly low-maintenance engineered timber flooring, effective downlights and heating/cooling complement a living/dining area that incorporates a contemporary open-plan kitchen where stone bench-tops, stainless steel appliances, a substantial meals island and subway tiled splash-backs reflect stylish excellence.
Two fully tiled bathrooms, including a full size family bathroom that's also accessed directly from the main bedroom, further illustrate the impressive updating of a three bedroom design.
Decked pergola entertaining, the rear garden's established lawns, a secure garage/work-shop, a large carport and generous paved areas under a shade sail add to the appeal of a property offering ideal options for young families and investors alike.
SHARE THE REPORT LINK



Subscribe to our emails
Be the first to know about new collections and exclusive offers.

